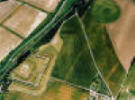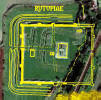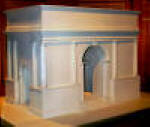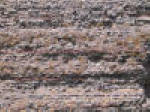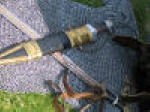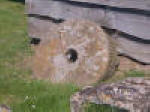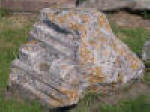|
RICHBOROUGH (Portus Rutupiae - The Muddy Estuary) 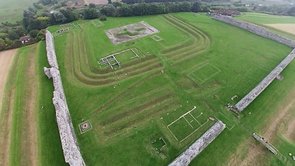 Click NO FRAMES above then click image for aerial video or go to www.vimeo.com/75574628
|
|||
 6 6 |
|||
|
Click any thumbnail for a LARGER image |
|||
|
The Saxon Shore Fort The walls at Richborough are massive,
what one sees on approaching the site are the remnants of the Saxon
Shore Fort
The Aerial Images
The Structures
Later on, army use of the site
diminished as the army moved out and presumably food need no longer be
imported. By AD 85, however, Richborough was the main entry port into
Britain. A monumental arch was built under Domitian for the gateway into
Britannia. It was a huge arch (quadrifrons), the base still
survives as the 'cross' in the aerial images. Made of flint and mortar
the base supported an arch estimated at 25m. high and faced with
gleaming white Carrara and pink Pentelic marble and with a bronze horse
statue on top that will have been seen by boats from far away on a good
day. For a time Portus Rutupiae was the entrance to Britannia and the
beginning of Watling Street, the road which runs all the way to Chester.
Just a few fragments of the arch remain apart from the base, image 11
is a model reconstruction of it housed in the museum. If you look
carefully image 12 just shows the base as does the better
annotated one below. The beginning of second
century must have seen Richborough in its heyday but by Antonine times
(mid-2nd century) the entry port emphasis had switched from Richborough
to Dover. By 250 the arch was gone, the mansio was still there
and there was a classic Roman bathhouse too.
The aerial photograph 3 also shows an amphitheatre of about 50m. in diameter. I tried to access it and got to the boundary fence but there is nothing much to be seen from ground level. Quite what it was for I do not know but presumably games of some sort for the soldiers or a place for exercising and training. The garrison at Richborough was a vexillation of Legio II Augusta, probably no more than 500 men. By the time of the Saxon Shore fort the Quadrifrons had been demolished. Recent geophysical work done on the site hinted not only at a huge vicus around the fort and perhaps docks and wharves as well but something monumental on the site of the amphitheatre. Two large masses of masonry either side of the entrances to the ludus indicate there may have been two large towers or arched entranceways as well as its other two entrances to the theatre making four in all. If this is the case then the theatre can hardly have been merely for training soldiers and may have had an alternate use.
[A field walking course around Richborough fort is
available from UKC in the year 2005/6.] |
|||


