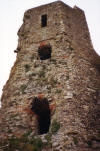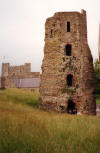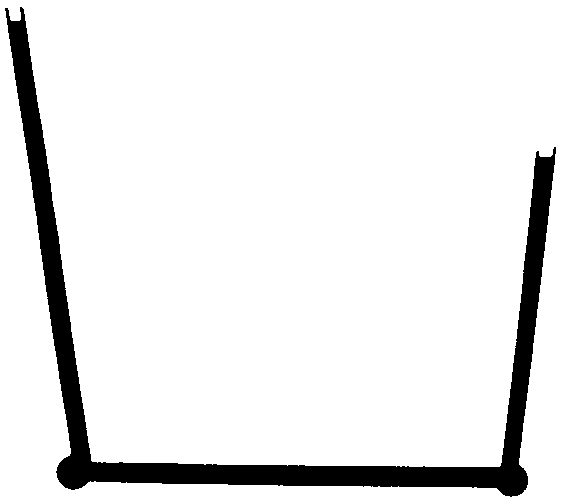 THE
PHAROS THE
PHAROSDescribed as Portus Novus
by Ptolemy's Geography, Dover on the river Dour has one surviving
Lighthouse (Pharos) from Roman times. These days it's just an
empty structure in the grounds of Dover Castle on the Eastern Heights
more or less overlooking the ferry terminal. At one time another
lighthouse was situated on the Western Heights just across the other side of
the town - this from a fragment of tile
stamped CLBR (Classis Britannica), the Roman Navy.
 In
my images here the octagonal top of the lighthouse is a mediaeval
extension to the Roman base (~3m high). The original pharos must
have been at least 20m. high. As you can see the structure has the usual
bonding tile levelling courses is made of faced sandstone and tufa (from
Maidstone?) and dates from the first century, probably after AD85. The
masonry of the pharos contains no re-used materials indicating its early
date. The presence of two lighthouses, one on either side of the port
and town, being the only gap in 22 miles of continuous cliffs, indicates that they were intended to show the way to the
harbour. The River Dour at this time was tidal and as wide as 1000ft,
the tidal range at that time being somewhere around 3m. CB galleys,
auxiliary ships and cargo boats would have tied up alongside quays all
the way along the length of the estuary, perhaps as much as a mile
inland; some boats will have been beached, I assume. The main entry point for Britannia shifted from Richborough to
Dover sometime in the early second century. A reciprocal lighthouse has
been found at Boulogne (Portus Itis) in France. In
my images here the octagonal top of the lighthouse is a mediaeval
extension to the Roman base (~3m high). The original pharos must
have been at least 20m. high. As you can see the structure has the usual
bonding tile levelling courses is made of faced sandstone and tufa (from
Maidstone?) and dates from the first century, probably after AD85. The
masonry of the pharos contains no re-used materials indicating its early
date. The presence of two lighthouses, one on either side of the port
and town, being the only gap in 22 miles of continuous cliffs, indicates that they were intended to show the way to the
harbour. The River Dour at this time was tidal and as wide as 1000ft,
the tidal range at that time being somewhere around 3m. CB galleys,
auxiliary ships and cargo boats would have tied up alongside quays all
the way along the length of the estuary, perhaps as much as a mile
inland; some boats will have been beached, I assume. The main entry point for Britannia shifted from Richborough to
Dover sometime in the early second century. A reciprocal lighthouse has
been found at Boulogne (Portus Itis) in France.
ROMAN PAINTED HOUSE and CLASSIS BRITANNICA FORT
 The house, only discovered in the nineteen seventies, dates from around AD200.
At first it was thought to have been a town house
for a wealthy individual but now it is believed to have been an
extensive two storey mansio with as many as 80 rooms or more owing to its great
proximity to the home of the Classis Britannica navy (first) fort at
Dover. The remains of the house are built over an earlier structure from
about AD150 and there was also evidence of stone age occupation of the
site. This house visible now has five rooms and a narrow hallway; three of these rooms
had heating from an under floor hypocaust system complete with hidden The house, only discovered in the nineteen seventies, dates from around AD200.
At first it was thought to have been a town house
for a wealthy individual but now it is believed to have been an
extensive two storey mansio with as many as 80 rooms or more owing to its great
proximity to the home of the Classis Britannica navy (first) fort at
Dover. The remains of the house are built over an earlier structure from
about AD150 and there was also evidence of stone age occupation of the
site. This house visible now has five rooms and a narrow hallway; three of these rooms
had heating from an under floor hypocaust system complete with hidden internal wall flues to create a draught for their fires. (see my shaky
outer wall
image with small arched furnace flue left) - it seems then that each of these
particular rooms had its own outdoor furnace rather than one
large one which serviced a whole suite of rooms. The outer wall has the
characteristic layer of red levelling tiles.
internal wall flues to create a draught for their fires. (see my shaky
outer wall
image with small arched furnace flue left) - it seems then that each of these
particular rooms had its own outdoor furnace rather than one
large one which serviced a whole suite of rooms. The outer wall has the
characteristic layer of red levelling tiles.
 The reason, of
course, that the house got its name is due to the finely painted,
plastered walls, up to 6 feet high in places, still to be seen; the best
example north of the alps. This
room (ca. 18 x 16 ft) contains the finest wall painting from Roman times in Britain. My
images here show the trompe l'oeil detail of one of the fluted
column bases and panels containing various motifs, largely it seems of
Bacchus, The reason, of
course, that the house got its name is due to the finely painted,
plastered walls, up to 6 feet high in places, still to be seen; the best
example north of the alps. This
room (ca. 18 x 16 ft) contains the finest wall painting from Roman times in Britain. My
images here show the trompe l'oeil detail of one of the fluted
column bases and panels containing various motifs, largely it seems of
Bacchus, god of wine, Ariadne etc. The design on the wall of Room 2 (left) was split in
three layers, for instance, a green and yellowish- pinkish dado and then
the rectangular panels containing motifs above (about five per
wall.) There are no mosaics as these are a much later feature of house
building.
god of wine, Ariadne etc. The design on the wall of Room 2 (left) was split in
three layers, for instance, a green and yellowish- pinkish dado and then
the rectangular panels containing motifs above (about five per
wall.) There are no mosaics as these are a much later feature of house
building.
TWO FORTS - the CLASSIS BRITANNICA FORT and the SAXON SHORE FORT
 In AD270 a new
Roman fort was built to replace the older CB fort (north gate and
bastion of the original fort, on the left here) as part of the series of Saxon Shore Forts built
around the coast to garrison soldiers for protection from raids from abroad,
Saxons etc. Sadly, the
house was in the way and the Romans just built their new fort and later
a substantial bastions where they
wanted it and pushed their defensive wall straight through the house
which can still be seen.
Fortunately, this actually saved the remains of the house which we see
today because an earth-filled rampart was also built against the wall as part of their
SS fort. This was made of rubble and then clay and covered the remains of the
house, preserving it and its trompe l'oeil architectural wall
paintings for us to see. In AD270 a new
Roman fort was built to replace the older CB fort (north gate and
bastion of the original fort, on the left here) as part of the series of Saxon Shore Forts built
around the coast to garrison soldiers for protection from raids from abroad,
Saxons etc. Sadly, the
house was in the way and the Romans just built their new fort and later
a substantial bastions where they
wanted it and pushed their defensive wall straight through the house
which can still be seen.
Fortunately, this actually saved the remains of the house which we see
today because an earth-filled rampart was also built against the wall as part of their
SS fort. This was made of rubble and then clay and covered the remains of the
house, preserving it and its trompe l'oeil architectural wall
paintings for us to see.
 The
Romans had their British fleet at Dover complimenting the French port on
the other side at Boulogne (Portus Itis).
The original fort stood
beneath Dover Western Heights. I show here a photo of the north gate,
still visible in the open today behind the Discovery Centre. The first fort had a garrison of men in its two
barrack locks, along with a Principia and granaries. By AD270
though things were not going well in Dover, increasing raids from Saxon
marauders/pirates all around the Essex, Kent and Sussex coasts meant
that superior defensive positions were required. The
Romans had their British fleet at Dover complimenting the French port on
the other side at Boulogne (Portus Itis).
The original fort stood
beneath Dover Western Heights. I show here a photo of the north gate,
still visible in the open today behind the Discovery Centre. The first fort had a garrison of men in its two
barrack locks, along with a Principia and granaries. By AD270
though things were not going well in Dover, increasing raids from Saxon
marauders/pirates all around the Essex, Kent and Sussex coasts meant
that superior defensive positions were required.
  The old fort which had
served well enough was dropped and a new fort constructed in its stead.
It was larger, had a massive stone wall and bastions in the usual Roman
style and had an enormous ditch surrounding it, it seems. Most of the
fort area has gone except that there are portions still surviving at the
Dover Discovery Centre - my image here shows some remains, not usually
available to the public, preserved inside the library section. For those
who know Dover here is my aerial photograph with the approximate size
and shape of the Saxon shore fort superimposed. The old fort which had
served well enough was dropped and a new fort constructed in its stead.
It was larger, had a massive stone wall and bastions in the usual Roman
style and had an enormous ditch surrounding it, it seems. Most of the
fort area has gone except that there are portions still surviving at the
Dover Discovery Centre - my image here shows some remains, not usually
available to the public, preserved inside the library section. For those
who know Dover here is my aerial photograph with the approximate size
and shape of the Saxon shore fort superimposed.
|